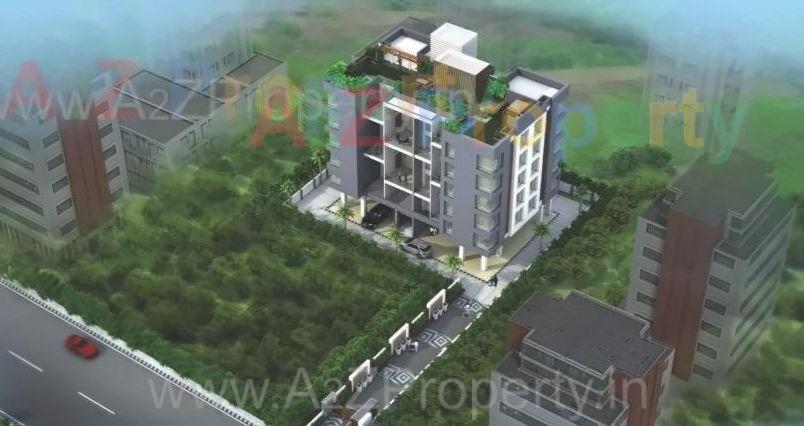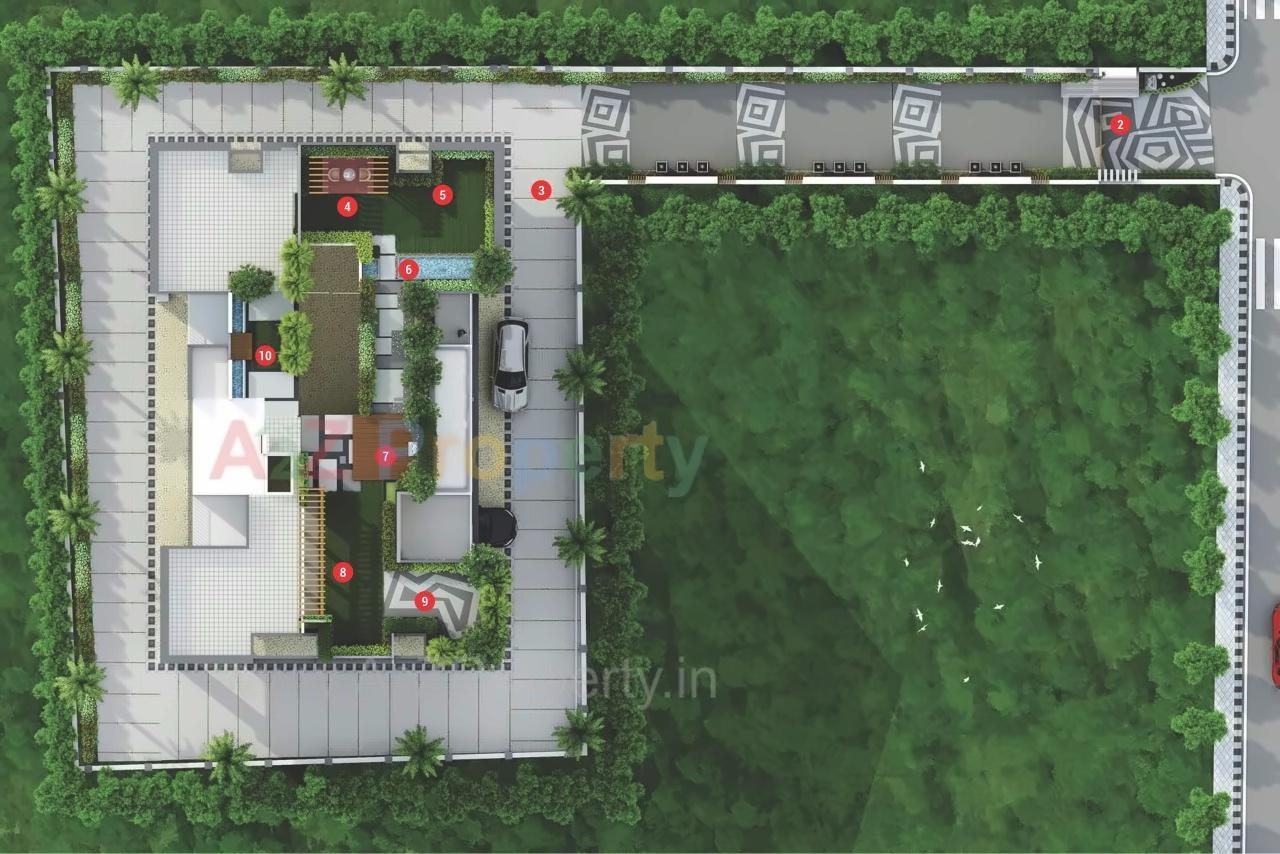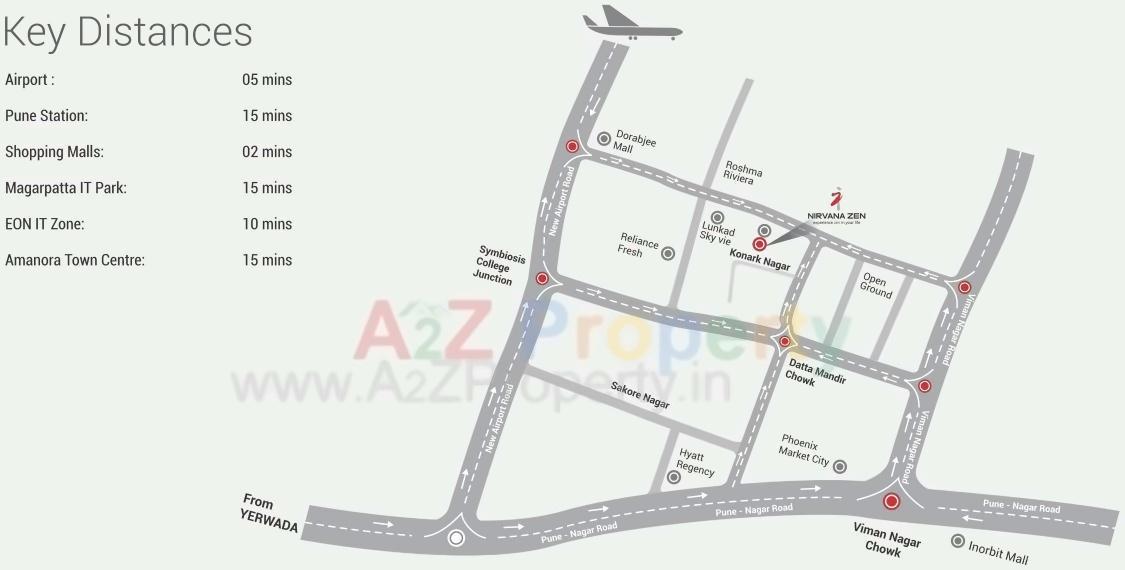3D Elevation

| Social Media | |
| More Info | A2Z Property Link |
| Contact |
09527033111 |
| Rera No |
P52100001642 |
* Actual amenities may vary with displayed information.
Gymnasium
Fire Safety
Children Play Area
Lift
Rain Water Harvesting
Video Door
CCTV Surveillance
Landscape Garden
Lift Power Backup
POP Ceiling
24x7 Security
Yoga/Meditation Room
Nirvana Zen is a cluster of luxurious homes at the prestigious Viman Nagar. It’s a one-of-its-kind project in Pune, modelled on the concept of ‘Zen Living’. Here you will sense the presence of Zen in every amenity, right from the entrance gate to the Zen styled terrace garden with meditation zone. Spacious bedrooms, ample ventilation, branded fixtures and extra attention to details assure unmatched comfort with efficient living. Being strategically located along the main road, the project is enveloped with every necessity to guarantee utmost ease to its residents. An upscale neighbourhood, pristine surroundings, easy access to conveniences and proximity to other delightful places make it a perfect place to dwell in. In a nutshell, these mindful homes truly belong to the connoisseurs of fine living.
| Place | Reachable in Minute |
|---|---|
| Kedarnath General Hospital | 4.1 |
| FabHotel Calypso | 1.2 |
| Rohmare collage | 5.7 |
| Address |
Nirvana ZenPlot No 121 B, Behind Roshma Riviera, Viman Nagar, Pune, Maharashtra 411014 |
| Contact |
09527033111 |
| Share on | |
| Promoters |
Nirvana Developers |
| Rera No |
P52100001642 |
| End Date |
2018-12-30 |
| District |
Pune |
| State |
Maharashtra |
| Project Type |
Residential |
| Disclaimer |
The details displayed here are for informational purposes only. Information of real estate projects like details, floor area, location are taken from multiple sources on best effort basis. Nothing shall be deemed to constitute legal advice, marketing, offer, invitation, acquire by any entity. We advice you to visit the RERA website before taking any decision based on the contents displayed on this website. |

